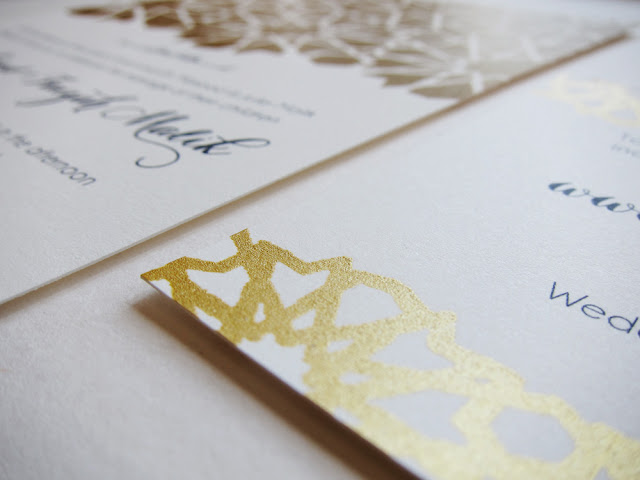It's nuts that it is mid-June and I am just getting around to posting about these wall patterns I painted for a client back in early April. Of course I could never have done this myself - I had the help of two seriously amazing friends who for some reason like me enough to spend three days stenciling, taping, painting, peeling and touching up hexagonal wall patterns with me.
 |
| Hugest thanks to Will and Ri |
So, this was a LOT of work. Firstly I designed the patterns in line with a hexagon motif that repeats throughout the clients' home. Then I had to think a lot about how to get those designs off paper and onto the wall. I considered ordering custom stencils, making my own large-scale adhesive stencils, snapping chalk guide lines onto the wall and drawing the pattern using those, and finally settled on making a small stencil of a repeating unit that we could move and trace along the wall.
First we traced, then we taped...
Then we painted...
And we stencilled while we taped and we taped while we painted. All the while we talked about the meaning of life and how Fergie really likes to spell things in her songs. And Will kept saying "le doy" and Ri was worried he'd start saying it all the time, for real. Then the paint was dry and we peeled off the tape.
The next day we worked to touch up what we lovingly termed "the poop stains." And the messy edges - why doesn't painter's tape ever work the way it should??
On the second day we also got down to it with the pattern for a wall in the foyer. Same process...
We stencilled and we taped...
Then we covered everything up and Will donned a pair of disposable slippers and face mask and created a dusty, golden storm in the foyer. When the paint was dry we peeled off the tape...
Of course some touch ups were needed, which we did on the third day, but after that - voilà - the super dramatic entrance that the home owners were after.
Stay tuned for a future post showing progress shots of the entire project!



















































